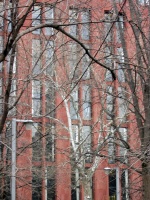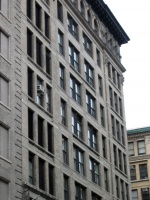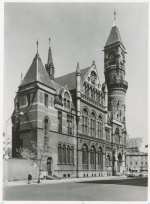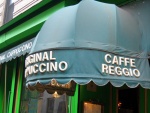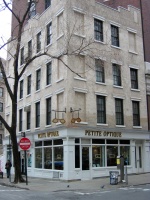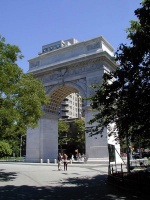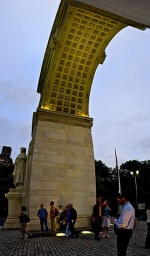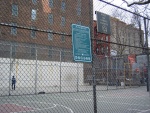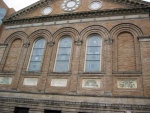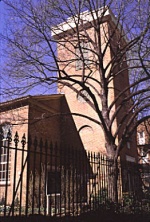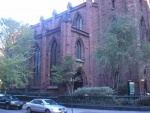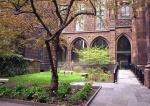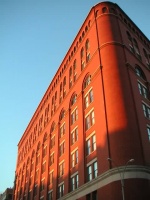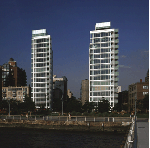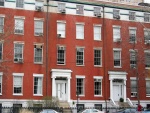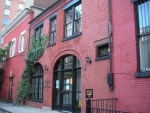Greenwich Village Landmarks
From The Peopling of NYC
Contents |
[edit] Educational Landmarks
Elmer Holmes Bobst Library
70 Washington Square South (4th Street) between LaGuardia Place and Washington Square East (MacDougal Place)
Designed: 1972; Architect: Philip Johnson and Richard Foster
The library is designed in Post-International, pre-postmodern style. Its giant red sandstone facade displays to the park the library’s internal activities in a tangle of staircases, balustrades, bold lighting fixtures, and intricate floor patterns.
NYU Brown Building
Former Asch Building
29 Washington Place (corner Greene Street)
The former Asch building was the home of the Triangle Shirtwaist Company. It was the scene of one of the most horrific fires. On March 25, 1911, seven hundred women, most of them young, were trapped on the third floor of this building awaiting rescue through the single freight elevator available. Locked doors and unsafe conditions prevented many from escaping. The tragedy sparked outrage that strengthened efforts to improve workers’ rights and ban sweatshop working conditions.
Additional Information: NYC Landmarks Commission
Jefferson Market Library
425 Sixth Avenue at West 10th St.
Designed: 1873-77; Architects Calvert Vaux and Frederick Withers
Restored and adapted: 1967; Architect: Giorgio Cavaglieri
Originally as built as a courthouse, the Jefferson Market Library has served the Greenwich Village community for over thirty years. The building was erected in a Victorian Gothic style (along with an adjacent prison and market) during the years 1875-1877 and cost the city almost $360,000. It was voted one of the ten most beautiful buildings in America by a poll of architects in the 1880s. It housed a civil court and a police court. The beautiful brick-arched basement was used as a holding area for prisoners on their way to jail or trial. Scattered about the building were offices and chambers, and looming above it all was - and is - the tower. A hundred feet above the ground, the firewatcher's balcony once commanded an uninterrupted view of Greenwich Village. The bell which summoned volunteer firemen still hangs in the tower.
It served as a courthouse until 1945 and housed various city agencies from then until 1958. By 1959, the building was considered such an architectural eyesore the city planned to knock it down and erect an apartment building. But Village community members rallied to save the building. In 1961, Mayor Robert F. Wagner announced that it would be preserved and converted into a public library. Construction began in 1965 and the library opened for business in 1967.
Source: NYPL Branch History
[edit] Recreational Landmarks
Café Borgia
Bleeker and MacDougal Streets
Opened: 1960's
What today is the Café Borgia was formerly the Scene, a hip poetry spot that became a coffeehouse in the early 1960's. Its interior mural of the Borgias has weathered the years well, their faces providing a link to the beatniks they once looked to emulate.
Caffe Reggio
119 MacDougal Street
Opened: 1927
The first European-style coffeehouse in Greenwich Village, it sported huge paintings, pressed-tin ceilings, and the a shining espresso machine. The Reggio provided the backdrop for the first presidential campaign of John Kennedy in 1960. It was also used as a location by Paul Mazursky to re-create the youthful Village of the fifties for his 1975 film, Next Stop, Greenwich Village.
Café Society
One Sheridan Square
Opened: December 1938
Closed: 1950
Established as the first politically oriented nightclub by Barney Josephson, Café Society was set to end racial barriers from Midtown to Harlem. The major goal of Café Society was the creation of a racially integrated nightclub where black people would be welcomed in to the audience as well as on the stage. He created the first “progressive” entertainment policy in the café business. Café Society soon became a regular spot for radicals and intellectuals dissatisfied with American society. He believed that talent was the only factor that mattered for his musicians. The club’s slogan said it all: “The wrong place for the right people.” It was home to legendary greats such as Hazel Scott, Sarah Vaughan, Josh White, Teddy Wilson, Art Tatum, Mary Lou Williams, Mildred Bailey, and Big Joe Turner. It was here that Billie Holiday gained reknown for singing Lewis Allen's "Strange Fruit," an account of lynchings in the South. Boogie-woogie music by Albert Ammons, Meade Lux Leade, and Pete Johnson was popularized through appearances at the Café. Regular customers included the singer Paul Robeson, Budd Schulberg, Lillian Hellman, and Eleanor Roosevelt.
Chumley’s
86 Bedford Street
Opened: 1926
In 1926, Lee Chumley, a laborer, writer, and soldier of fortune, took space on the second floor of 86 Bedford Street, initially to edit and publish a radical workers’ journal and to hold secret meetings of the International Workers of the World (IWW). By 1928, Chumley has turned it into a speakeasy which soon attracted a literary crowd. He encouraged authors to bring their new books to be mounted on the walls above the initial-carved oak. Works by Upton Sinclair, Floyd Dell, and John Dos Passos share space. Over the years, Chumley’s has been frequented by such literary greats as Edna St. Vincent Millay, John Steinbeck, Eugene O’Neill, Ernest Hemingway, and others.
San Remo
Northwest corner of MacDougal and Bleeker Streets
Opened: 1925
A neighborhood bar dating from the early 1920's, the San Remo was home to many working-class regulars who attempted to escape the invasion of the intellectuals. Brawls at the San Remo were frequent— not only among patrons but between patrons and bartenders— but the Beats were not about to back down. The San Remo was featured in Go, John Clellon Holmes’s 1952 novel, which introduced the Beats to American fiction. Jack Kerouac would later incorporate the San Remo into his own fiction, transposing it to San Francisco for his novel, The Subterraneans, in 1958.
The Stonewall
51 Christopher Street
Opened: 1930
The Stonewall Inn was created by joining two former stables and was at first a popular place for weddings and banquets. By the late 1960s, however, it had become a popular hangout for young gay men. On June 28, 1969, what began as a routine police raid blew up into a full scale riot. The crowd became wild as police dragged patrons out.
Washington Square Park
Bounded by Waverly Place, 4th Street, University Place, and MacDougal Street
Original Design 1871; Architects M.A. Kellogg, I.A. Pillat
Redesigned 1971; Architect: Robert Nichols, landscape architect
''I know not whether it is owing to the tenderness of early associations, but Washington Square appears to many persona as the most delectable. It has a kind of established repose which is not of frequent occurrence in other quarters of the long, shrill city; it has riper, richer more honorable look than any of the upper ramifications of the great longitudinal throughfare -- the look of having had something of a social history.''
--Henry James
Originally a marshland, the eight-acre parcel was purchased by the city in the 1780's for use as a potter’s field and as a site for a public gallows. Before Washington Square, Manhattan only had one five-and-a-half acre Square, Trinity Church's Hudson Square, compared to London's twenty squares. Manhattanites claimed that the city did not need "vacant space." In 1826, it was named to honor George Washington and rehabilitated as a military parade ground, a use that proved impractical when the heavy artillery sometimes caved into the graces below. Mayor Phillip Hone, elected in 1826, is considered the "father of Washington Square." He made sure that Washington Square would be developed to "benefit the city as a whole."
In 1832, New York University paid $40,000 for "the entire blockfront between Waverly and Washington Places[.]" This drained 99.9% of the university's money (they only had $66.46 left!). Though placing the college $150,000 in debt, NY become on of the neighborhood's most beautiful landmarks for the first half of the century. By the mid-1850's the Square had been reconfigured as an airy commons, complete with a fountain and intersecting pedestrian paths. In 1870 new concern in New York focused on relieving the city from congestion from industrialization by providing open public spaces. Many benches were provided, which in the 1880's, were occupied by immigrants from nearby tenements. The park became an important debarkation point for riders of Fifth Avenue Coach Lines. Since this as where most rider first made contact with Greenwich Village, Washington Square South and its side streets became the testing ground for entrepreneurial efforts to market different bohemian products and experiences.
Photodocumentary of WSP
New York Profile
History of Washington Square Park
History of Washingon Square Park
Washington Square Arch
Fifth Avenue and Waverly Place
Designed 1892; Architects: McKim, Mead, & White
The Arch was originally erected as a temporary arch for the centennial celebration of George Washington’s inauguration. The Washington Square Memorial Arch was first erected in 1889 to commemorate the centennial of George Washington's inauguration. The arch was the idea of a Washington Square North resident, William Rhinelander Stewart, who upon reading that a parade to mark the occasion would march up 5th Avenue, decided that the paraders needed an arch to march through. He gathered donations from residents of Washington Square, Waverly Place, and Fifth Avenue up to 14th St.--refusing money from anywhere else--and commissioned Stanford White of the McKim, Mead & White firm to design it. The arch was built of wood and ornamented with a frieze of garlands, and wreaths of laurel in papier-mache. At night, it was illuminated by incandescent light. The temporary arch was a great success, and a special committee was formed to erect a permanent arch. The marble arch was dedicated on April 30, 1895.
Today’s arch is built of white marble. Two marble eagles are perched on the keystones, and on the west pier there is a staircase of 110 steps. The inscription on the north facade reads: “To commemorate the One Hundredth Anniversary of the Inauguration of George Washington as the first President of the United States.” On the south facade is Washington’s quote: “Let us raise a standard to which the wise and honest can repair –the event is in the hands of God.”
Sources:
Moscow, Henry. The Street Book: An Encyclopedia of Manhattan's Street Names and Their Origins. Hagstrom Company, 1979.
Harris, Luther S., Around Washington Square : An Illustrated History of Greenwich Village, Baltimore, MD, Johns Hopkins University Press, 2003.
Photo taken from NYU Archives. 1968.
West 4th Street Courts
West 4th Street and Avenue of the Americas
This site was acquired by the City in the 1920s in connection with the widening of Sixth Avenue. The remaining land was turned over to Parks on June 8, 1934 under a permit from the Department of Transportation. The playground opened on October 14, 1935. The site was formally assigned to Parks on August 27, 1953. Known for the high quality pick-up basketball games played daily at the site, several NBA players got their start at the West 4th Street Courts. A yearly tournament at “the Cage” showcases this talent, and players come from all over the world to compete.
Source: NYC Parks Info
Profile in the Village Voice
[edit] Religious Landmarks
Judson Memorial Baptist Church
55 Washington Square South (4th Street), southwest corner of Thompson Street
Designed: 1892; Architect: McKim, Mead & White
Tower- Designed: 1895; McKim, Mead & White
The church was designed by Stanford White and based on the Romanesque San Miniato al Monte in Florence. It was the conception of Edward Judson, a pastor of the Berean Baptist Church and a friend of Stanford White, John D. Rockefeller and the Astors. They wanted to build a church to commemorate the one hundredth anniversary of the birth of Judson’s father. Judson wanted a massive and beautiful church to be situated “where the foreign nationalities, as they jostle each other when they ask: ‘What are these stones?’ may be informed that they commemorate the first American who carried the message of the Gospel to foreign parts.” Judson also intended his church to be on the borderline between the rich and the poor, to be expressive of the truth, to provide free seats, and to be owned in such a way as that it could never be mortgaged. The church is both sensuous and dignified. Its facade displays a combination of yellow Roman brick with terra cotta ornament.
St. Lukes' in the Fields Church
485 Hudson Street, between Barrow and Christopher Streets
Designed: 1822; Architect: James N. Wells
Expansion: 1986; Architect: Hardy, Holzman, Pfeiffer
Wells placed this church at the center of a large plot of land facing Hudson Street. He surrounded it with row houses, which allowed for access to the chapel. Instead of dividing the enclosed land into separate backyards, he unified the block by leaving it an enclosed common. Most of these row houses have long since been torn down to make room for apartment buildings. The first warden of St. Luke’s was Clement Clarke Moore, a classical and Oriental scholar who authored "T'was the Night before Christmas." St. Luke’s has been cited by the Landmarks Preservation Commission as the most significant ensemble in the West Village.
Church Homepage
Second Shearith Israel Cemetery
Christopher Street east of Sixth Avenue
Founded: 1805
This cemetery is much smaller than it originally was. Burials began here, at the juncture of Christopher Street and the Union Road, in 1805, in what was a much larger, square plot extending into what is now the street. The Commissioners' Plan had established the city's grid in 1811, but not until 1830 was West 11th Street cut through, at that time reducing the cemetery to its present tiny triangle. The disturbed plots were moved further uptown to the Third Cemetery on West 21st Street. In 1852 city law forbade burial within Manhattan, and subsequent interments have been made in Queens. The cemetery, or what is left of it, survives, still aligned to roads long since plowed away.
Source: Cemeteries of the Spanish-Portugese Synagogue
The Church of the Ascension
Northwest corner of Fifth Avenue and 10th Street
Designed: 1841; Architect: Richard Upjohn
This church is prized for its architecture and art. Behind the marble altar carved by Augustus Saint-Gaudens rises a huge mural by John La Farge, often considered his finest work. La Farge also created several of the church’s stained-glass windows using opal glass panels devised by Louis C. Tiffany. The Church of the Ascension moved to” preach the gospel to the poor ... to heal the brokenhearted; and to set at liberty them that are bruised.” The Church removed the pew-owning barrier, making everyone welcome to worship, with the hopes of making it a free church.
The First Presbyterian Church
48 Fifth Avenue, between 11th and 12th Streets
Designed: 1846; Architect: Joseph C. Wells
South transept: 1893; McKim, Mead & White
This church placed its emphasis on missions for immigrants. George Griswold and James Boorman, wealthy men who lived on Washington Square North were among its founders.
Church Homepage
[edit] Residental Landmarks
Federal Archive Building
666 Greenwich Street
Designed: 1892, 1899; Architect: Willoughby J. Edbrooke
This building was originally U.S. Appraiser's Stores, then the Federal Archives Building, and is now luxury co-ops.
Perry West
173/176 Perry Street
Built: 2002; Architect: Richard Meier
These two residential towers located in Greenwich Village mark the first construction in Manhattan by Richard Meier. The 16-story towers stand at the north and south corners of Perry and West Street in the West Village overlooking the Hudson River. Their transparent minimal form is a striking addition to the New York City skyline. The buildings are clad in insulating laminated glass and white metal panels with shadowboxes at the curtainwall expressing the individual floor plates. The apartments afford unobstructed panoramic views of Manhattan, the Hudson River and the New Jersey riverfront. Each floor houses one individual apartment. The buildings embrace the newly renovated Hudson River Park.
Sources:
Richard Meier's Homepage
NYC Architecture Site
Rhinelander Gardens
West 112-114 11th Street, west of Sixth Avenue
Built: 1854; Architect: James Renwick
This row of balconied houses was set back on their lots to allow for ample front yards and adorned with neo-Gothic balconies. They were built as rental properties for William C. Rhinelander, a powerful Greenwich Village landowner. The eight houses had triple-tiered front balconies with cast-iron grilles and were home to upper-middle class residents, including Theodore Dreiser (An American Tragedy, Sister Carrie). East of the row, five miniature houses formed Garden Row, an alley adjoining Milligan Place. Rhinelander Gardens was razed in 1955 and replaced with Public School 41. A section of the cast-iron grille was incorporated into the back wall of the public school.
Source: MCNY
Rhinelander Row
Seventh Avenue between West 12th and 13th Streets
Built: 1843
Rhinelander Row consisted of 11 houses with wooden balconies and front yards. It was constructed in 1843 by William C. Rhinelander--12 years before Rhinelander Gardens on West 11th Street --and remained in the hands of the Rhinelander Real Estate Company until the 1930s. Built along an avenue instead of a quiet side street, the Row did not fare as well as the Gardens. For three-quarters of a century, Rhinelander Row stood at the base of Seventh Avenue, but with the 1914 southern extension of the avenue to Canal Street, the Row lost its neighboring residences and stood stranded on the edge of a major commercial intersection. A 1927 plan for an apartment building on the site was scuttled with the onset of the depression, and when demolition was announced in 1936, only one house on the Row was occupied.
When the federal government demolished the Row in 1937, no ambitious plans for the future of the block had been made. For many years, it was occupied by a diner and a gas station. In 1964, the National Maritime Union erected a fortresslike national headquarters, which have since been taken over by the adjacent St. Vincent's Hospital.
Source: MCNY
Washington Square North
Waverly Place from University Place to MacDougal Street
The north side of Washington Square Park was home to the old Knickerbocker families who occupied brick and marble-trimmed houses. The Rhinelander mansion, the present-day, 20 Washington Square North, and four stately row houses, owned by Henry James’s grandmother, proudly sat on this land. Altered many times, 20 Washington Square North was home to many artists and writers including, Rockwell Kent, Ernest Lawson, Walter Pach, Guy Pene du Bois.
Washington Mews
University Place to Fifth Avenue, between 8th Street and Waverly Street
The height of urban sophistication in the 1920's and 1930's was to live in a converted carriage house in Greenwich Village. The houses on the north side of Washington Mews were once stables for the houses on Washington Square North. They were converted to dwellings in the twenties and thirties, and housed artists and other creative types. The simple stuccoed houses on the south side of Washington Mews, built as residences in 1939, boasted Belgian-block pavement. The small, picturesque houses epitomized the still-prevalent conception of Village quaintness.
Westbeth Artist's Housing
463 West Street at Bethune Street
Built: 1899
Redesigned: 1970; Architect: Richard Meier
This building originally housed the headquarters of Western Electric, later called Bell Laboratories, which opened in 1897 and produced many early technological inventions including the first experimental talking movies (1923), black and white and color TV, and radar. At $1.4 million, the facility was the most costly structure in the Village when it opened in 1899. It was here that the company developed cross-country telephone service and later commercial radio service. When the company headquarters relocated, the building was renovated in 1970 and converted into apartments for artists, dancers, musicians, actors, writers and film makers of low to middle income.
Westbeth also houses several cultural organizations, including the New School Drama School, the Merce Cunningham Dance Company, and the Bank Street Theatre. The Westbeth Artists' Residents Council sponsors free public performances and films, and runs the Westbeth Art Gallery which exhibits the work of both resident and outside artists. Westbeth Artists Housing has been home to a number of influential artists including Diane Arbus and Robert DeNiro Sr.
Source: Wikipedia
Westbeth Artist's Official Site
[edit] Social Landmarks
Northen Dispensary
165 Waverly Place at Christopher Street
Built 1831, third floor added 1854; Builders: Henry Bayard and John Tucker
Founded in 1827, this clinic offered health care to Villagers who could not afford visiting physicians. The Northern Dispensary first occupied various rented quarters in the area until 1831 when it erected its own building on a small trianglular plot of land given to the organization by New York City with the restriction that it be used solely as a dispensary. It was designed to serve the 40,000 people in the area between Spring and 21st Streets, from Broadway to the Hudson River. In its first year of operation, the clinic treated 3,296 patients. The top floor was added in 1854 and was designed to match the style of the lower floors.
The dispensary treated patients in the tens of thousands -- in 1886 there were 13,809 patients and 20,245 prescriptions were made out. But by 1920 the number of patients had declined to fewer than 5,000 and in its annual report the board described its mission: "We treat anybody and everybody who is sick and poor; if they can't come to us we go to them, just the same as your doctor goes to you." The dispensary promised "no unnecessary waiting" and said its clients were typically domestics, factory hands and longshoremen. Of the 5,441 patients treated in 1940, half were in for dental work, which later became the dispensary's sole mission.
In 1986, after refusing to provide services to AIDS patients, New York City's Human Rights Commission fined the clinic $47,000, a sum the debt-ridden institution could not afford. It closed in 1989, after 158 years of service, and year later was bought by the Roman Catholic Archdiocese of New York, who had hoped to open a 15-room SRO for homeless people with AIDS. The local community board at the time endorsed the idea, but a group of neighbors and businesses opposed it. In 1998, the Diocese finally sold the Dispensary to real estate investor William Gottlieb.
Sources:
The Villager Article
NY Times Article
The information in this page is based on:
Beard, Rick, and Leslie Berlowitz, eds. Greenwich Village: Culture and Counterculture. New Brunswick, N.J.: Rutgers University Press for the Museum of the City of New York, 1993.
Marrone, Francis. The Architectural Guide to NYC. New York: Gibbs Smith Publishers; 1998.
Miller, Terry. Greenwich Village and How It Got That Way. New York: Crown Publishers, 1990.
Supplementary source material is denoted under individual entries by "source."
