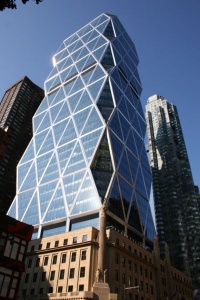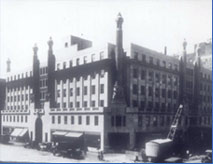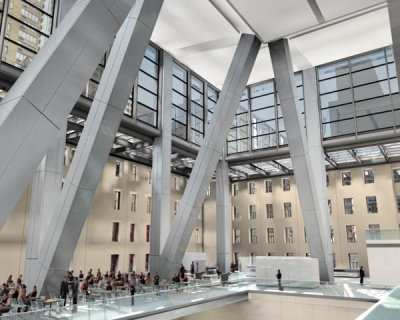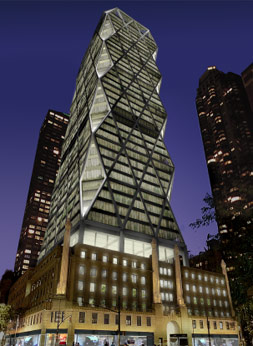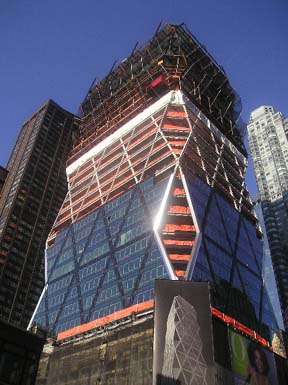Hearst Tower
From The Peopling of NYC
Contents |
[edit] The Hearst Tower
Located at 959 Eighth Avenue, between 56th and 57th
The Hearst Tower is currently the world headquarters of the Hearst Corporation, which owns numerous publications and television stations.
The tower began as a six-story limestone structure completed in 1928 and commissioned by William Randolph Hearst to house the twelve magazines he owned at the time. The structure was originally planned as the base of a skyscraper, but plans were halted indefinitely as a result of the Great Depression. Nearly eighty years later, in 2006, the skyscraper now standing was completed and inhabited by Hearst employees. The original building, deemed a Landmark site, still stands as the larger tower's facade.
Hearst Tower, the first NYC skyscraper to begin construction post-9/11, features a strikingly unique design. The frame design, known as a diagrid, required 20% less steel (in this case, 2,000 tons) than a standard design.
Hearst Tower is also the first building in NYC to receive a gold LEED from the US Green Building Council, certifying its environmental efficiency.
(From Wikipedia: Hearst Towers; http://en.wikipedia.org/wiki/Hearst_Tower_%28New_York_City%29)
[edit] Historical Hearst Tower
"The six-story structure was commissioned by William Randolph Hearst to house the twelve magazines he owned at the time. Construction began in 1927 and was completed in 1928 at a cost of $2 million. He envisioned a headquarters building as early as 1895 and began purchasing huge amounts of property in and around 57th Street and Eighth Avenue in the Columbus Circle area. He purchased at least six midtown properties as potential sites for the headquarters and finally purchased the present building's site in 1921. The site was originally intended to hold a two-story mixed-use structure with stores, offices and a 2,500 seat auditorium.
Located at 959 Eighth Avenue, between 56th and 57th Streets, the L-shaped structure contains 40,000 square feet and was originally named the International Magazine Building. It was designed by Joseph Urban and George P. Post & Sons in 1926-27 to convey the fact that "it houses industries whose purpose is to exert influence on the thought and education of the reading public." It was also designed to complement other music and arts buildings originally planned for the area.
Built in an unusual style, the building is classified as outside the Art Deco norm of the times and is a combination of multiple styles. Considered an "important monument in the architectural heritage of New York" the building was designated as a Landmark Site by the Landmarks Preservation Commission in 1988. The facade is precast limestone with a two-story base and four stories set back from the base and the design consists of columns and allegorical figures representing music, art, commerce and industry. The building itself features well proportioned windows, fluted columns and carved balustrades on the first and second stories. The four upper stories are set back from the base with massive piers that accentuate the height of the building."
(from http://www.hearst.com/tower/history/)
[edit] Other Views of the Hearst Tower
This is an interior view of the Hearst Tower
This is a night shot of the Hearst Tower
This is a shot of the Hearst Tower under construction
[edit] Fun Facts
Hearst Tower is the first building to receive a Gold LEED certified rating for "core and shell and interiors" in New York City. (The United States Green Building Council certified the Tower on September 22, 2006).
The cost of foreign-sourced materials represents less than 10% of the cost of the construction of the Tower itself.
The "diagrid" frame of the Tower will contain roughly 20% less steel than would a conventional perimeter frame — saving approximately 2,000 tons of steel.
Each triangle in the diagrid is four stories tall, or 54 feet.
Daylight sensors to control lighting and reduce energy use
Over one mile of glass office fronts
Over 90% of structural steel contains recycled material
Fitness Center
15 passenger elevators
7 miles of storage filing space
Wi-Fi enables
14,000 light fixtures
Over 16,000 ceiling tiles
State-of-the-art laboratory and test kitchens
High-speed fiber optic data transmission — 10x faster than now
Full-service television studio
Dedicated video distribution network
(From http://www.hearstcorp.com/tower/facts/)
back to Hell's Kitchen
